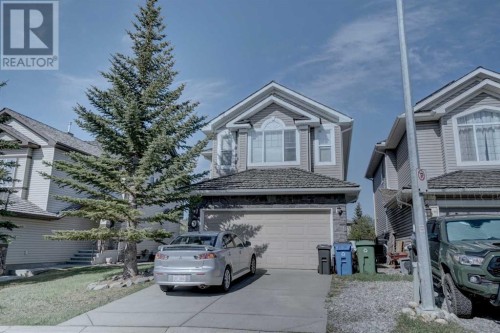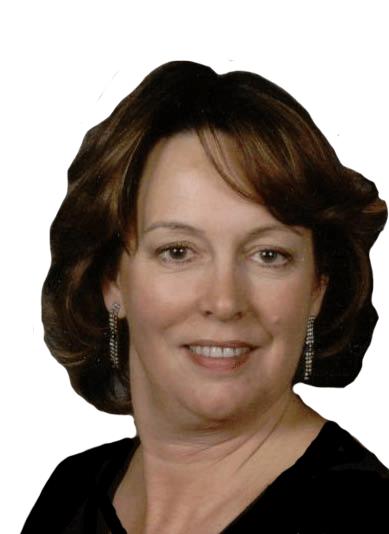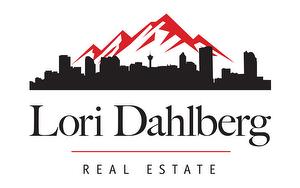



Jordy Shepherd, Associate




Jordy Shepherd, Associate

Phone: 403.474.8666
Mobile: 403.651.8972

205 -
264
MIDPARK
WAY
SE
Calgary,
AB
T2X1J6
| Neighbourhood: | GlenEagles |
| Lot Frontage: | 10.97 Metre |
| Lot Depth: | 33.22 Metre |
| Lot Size: | 3924 Square Feet |
| No. of Parking Spaces: | 4 |
| Total Finished Area: | 1891.53 sqft |
| Built in: | 2004 |
| Bedrooms: | 3 |
| Bathrooms (Total): | 3 |
| Bathrooms (Partial): | 1 |
| Zoning: | single-family |
| Amenities Nearby: | Playground |
| Communication Type: | High Speed Internet , DSL , Cable Internet access |
| Community Features: | Pets Allowed |
| Fence Type: | Fence |
| Maintenance Fee Type: | Common Area Maintenance , Property Management , [] |
| Ownership Type: | [] |
| Parking Type: | Attached garage |
| Property Type: | Single Family |
| Sewer: | Municipal sewage system |
| Structure Type: | Deck |
| Utility Type: | Cable - Connected |
| Utility Type: | Natural Gas - Connected |
| Utility Type: | Telephone - Connected |
| Utility Type: | Sewer - Connected |
| Utility Type: | Water - Connected |
| Utility Type: | Hydro - Connected |
| Appliances: | Refrigerator , Dishwasher , Stove , Window Coverings , [] |
| Basement Development: | Finished |
| Basement Type: | Partial |
| Building Type: | House |
| Construction Material: | Poured concrete |
| Construction Style - Attachment: | Detached |
| Cooling Type: | None |
| Exterior Finish: | Concrete , Stone , Vinyl siding |
| Flooring Type : | Carpeted , Hardwood , Linoleum |
| Foundation Type: | Poured Concrete |
| Heating Type: | Forced air |